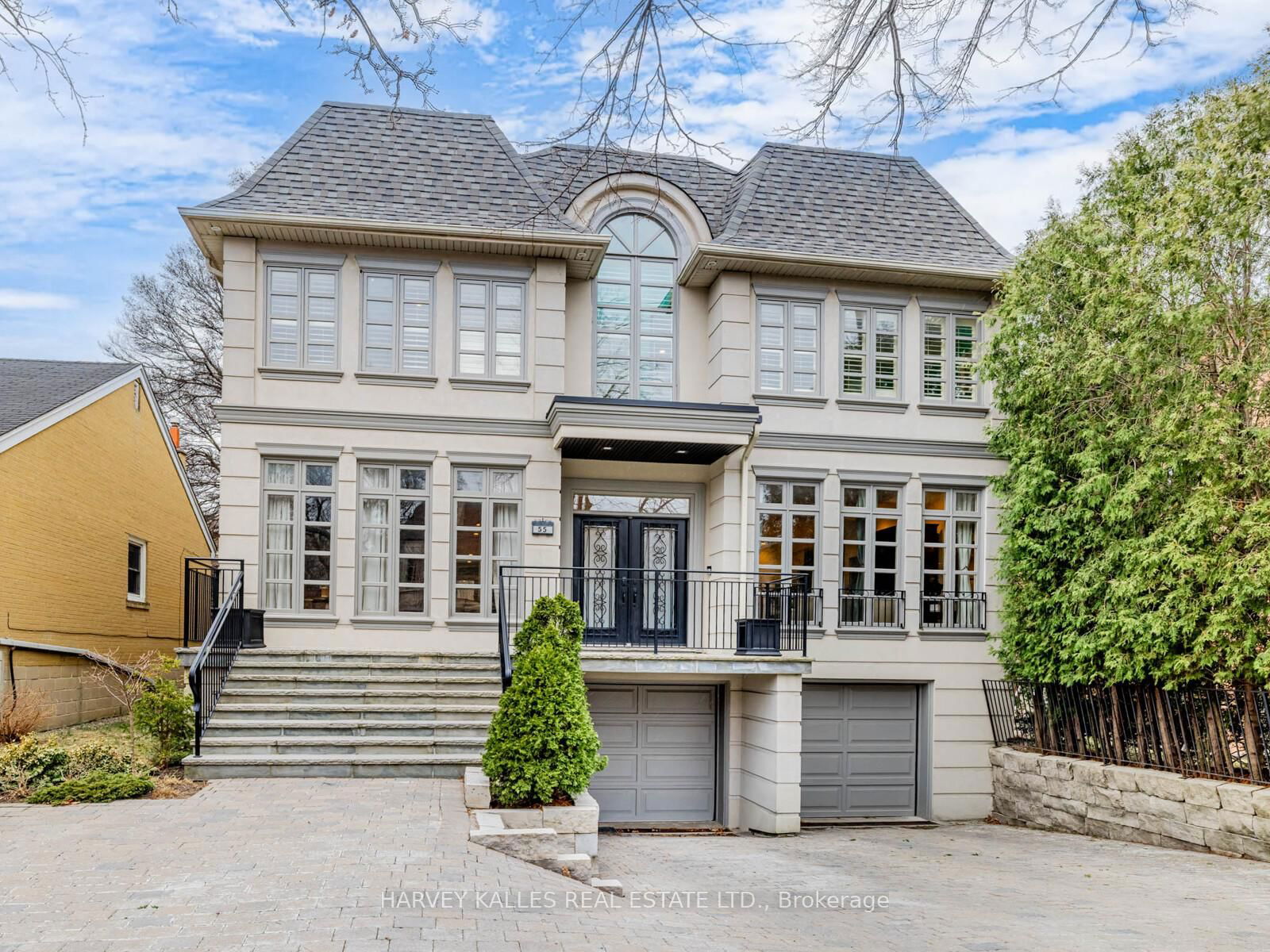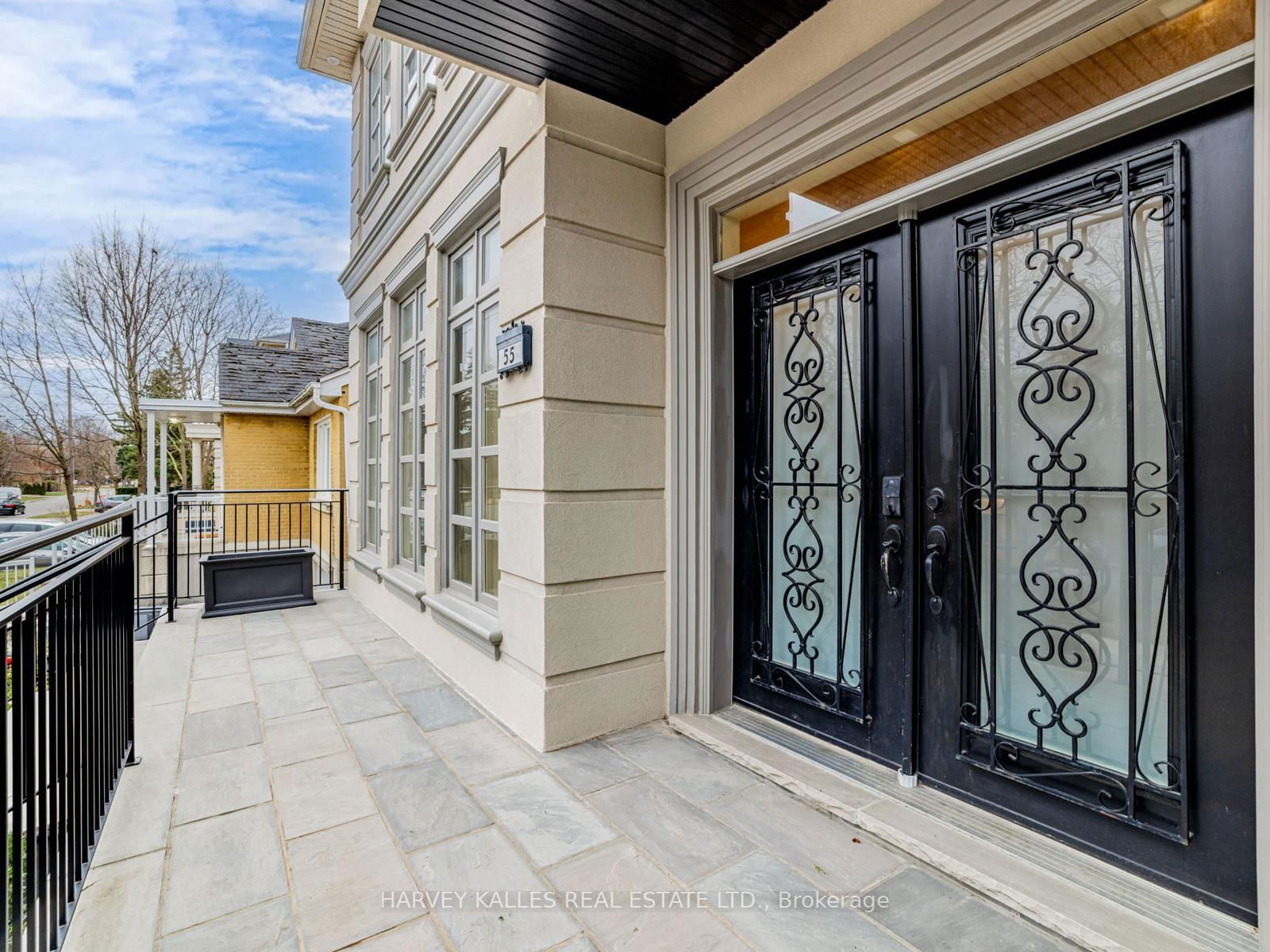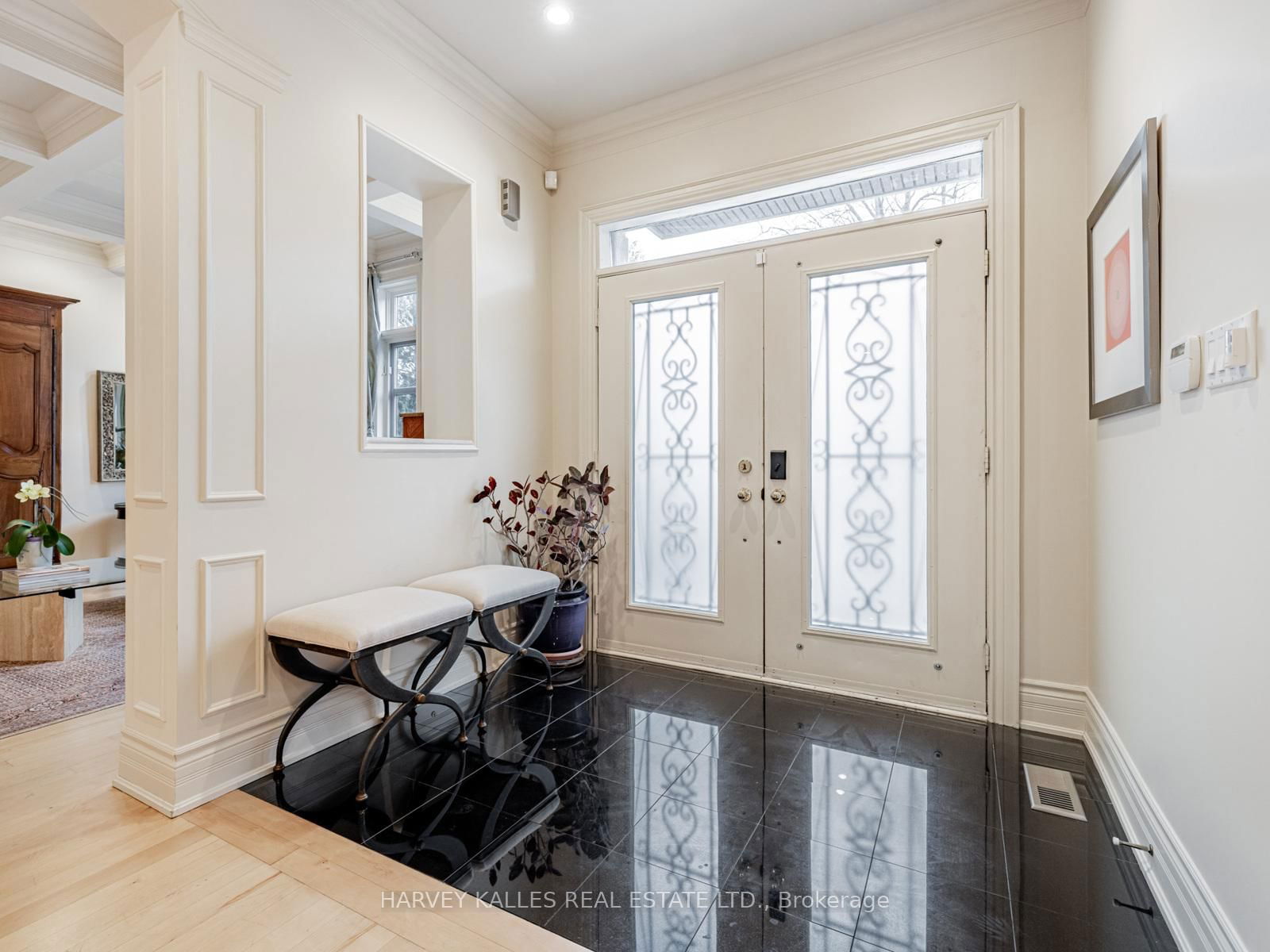Overview
-
Property Type
Detached, 2-Storey
-
Bedrooms
5 + 1
-
Bathrooms
5
-
Basement
Fin W/O
-
Kitchen
1
-
Total Parking
4 (2 Attached Garage)
-
Lot Size
140x50 (Feet)
-
Taxes
$16,029.62 (2024)
-
Type
Freehold
Property description for 55 Viewmount Avenue, Toronto, Englemount-Lawrence, M6B 1T2
Open house for 55 Viewmount Avenue, Toronto, Englemount-Lawrence, M6B 1T2

Property History for 55 Viewmount Avenue, Toronto, Englemount-Lawrence, M6B 1T2
This property has been sold 3 times before.
To view this property's sale price history please sign in or register
Local Real Estate Price Trends
Active listings
Average Selling Price of a Detached
April 2025
$2,088,805
Last 3 Months
$1,986,438
Last 12 Months
$1,933,475
April 2024
$2,188,670
Last 3 Months LY
$1,970,057
Last 12 Months LY
$1,868,410
Change
Change
Change
Historical Average Selling Price of a Detached in Englemount-Lawrence
Average Selling Price
3 years ago
$2,147,000
Average Selling Price
5 years ago
$1,461,667
Average Selling Price
10 years ago
$1,283,750
Change
Change
Change
How many days Detached takes to sell (DOM)
April 2025
11
Last 3 Months
25
Last 12 Months
37
April 2024
32
Last 3 Months LY
29
Last 12 Months LY
36
Change
Change
Change
Average Selling price
Mortgage Calculator
This data is for informational purposes only.
|
Mortgage Payment per month |
|
|
Principal Amount |
Interest |
|
Total Payable |
Amortization |
Closing Cost Calculator
This data is for informational purposes only.
* A down payment of less than 20% is permitted only for first-time home buyers purchasing their principal residence. The minimum down payment required is 5% for the portion of the purchase price up to $500,000, and 10% for the portion between $500,000 and $1,500,000. For properties priced over $1,500,000, a minimum down payment of 20% is required.













































